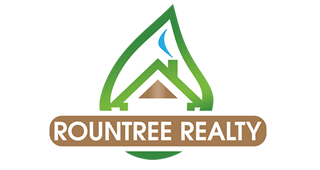7717
SW
88Th Street Road,
Ocala,
Florida
FL
34476-6999
$360,000 Sold For
2 Bedrooms
2 Full Baths
2 Total Baths
1,564 SqFt
0.200 Acres
OM648132 Listing ID
Status Closed
County Marion
Year Built 2019
Property Type Residential
Residential
Property Sub Type Single Family Residence
Primary Features
County:
Marion
Property Sub Type:
Single Family Residence
Property Type:
Residential
Subdivision:
Indigo East South Ph Iv
Year Built:
2019
Zoning:
PUD
Interior
Additional Rooms:
Bonus Room, Storage Rooms
Appliances:
Dishwasher, Disposal, Gas Water Heater, Microwave, Range, Refrigerator, Whole House R.O. System
Building Area Units:
Square Feet
Cooling Type:
Central Air
Fireplace:
no
Flooring:
Vinyl
Furnished:
Negotiable
Heating Type:
Heat Pump, Natural Gas
Interior Features:
Ceiling Fans(s), Coffered Ceiling(s), Crown Molding, High Ceilings, Open Floorplan, Smart Home, Split Bedroom, Stone Counters, Thermostat, Tray Ceiling(s), Walk-In Closet(s), Window Treatments
Laundry Features:
Laundry Room
Levels:
One
Living Area Meters:
145.30
Living Area Source:
Public Records
Living Area Units:
Square Feet
Room Count:
4
Stories Total:
1
External
Attached Garage:
yes
Carport:
no
Construction Materials:
Brick, Stone, Stucco
Exterior Features:
Irrigation System
Foundation Details:
Slab
Garage:
yes
Garage Dimensions:
24X21
Garage Spaces:
2
Homestead:
yes
Lot Features:
Cleared, Cul-De-Sac, Greenbelt, Landscaped, Sidewalk, Paved
Lot Size Dimensions:
62x138
Lot Size SqFt:
8712
Lot Size Square Meters:
809
Parking Features:
Garage Door Opener
Pool Private:
no
Road Surface Type:
Asphalt
Roof:
Shingle
Sewer:
Private Sewer
Total Acreage:
0 to less than 1/4
Utilities:
Cable Connected, Electricity Connected, Natural Gas Connected
View Type:
Garden, Park/Greenbelt, Park/Greenbelt
Water Access:
no
Water Extras:
no
Water Source:
Private
Water View:
no
Waterfront:
no
Window Features:
Blinds, Double Pane Windows, Tinted Windows, Window Treatments
Location
Association:
yes
Association Amenities:
Clubhouse, Fitness Center, Recreation Facilities
Association Approval Required:
yes
Association Name:
Lori Sands
Building Area Source:
Public Records
Building Area Total:
2389
Community Development District:
no
Community Features:
Clubhouse, Deed Restrictions, Fitness Center, Golf Carts OK, Park, Pool, Sidewalks
Country:
US
Direction Faces:
Southwest
Flood Zone Code:
x
MLS Area Major:
34476 - Ocala
Township:
16S
Financial
Additional Lease Restrictions:
Buyer must complete an interview.
Association Fee:
199.59
Association Fee Frequency:
Monthly
Association Fee Includes:
Pool
Association Fee Requirement:
Required
Available For Lease:
yes
Close Price By Calculated SqFt:
230.18
Current Price:
360000.00
Disclosures:
HOA/PUD/Condo Disclosure, Seller Property Disclosure
Existing Lease Tenant:
no
Lease Restrictions:
1
Listing Terms:
Cash, Conventional
Minimum Lease:
8-12 Months
Monthly HOA Amount:
199.59
Ownership:
Fee Simple
Possession:
Close of Escrow
Ratio Current Price By Calculate:
230.18
Special Listing Conditions:
None
Tax Annual Amount:
2091.5
Tax Book Number:
013-053
Tax Lot:
149
Tax Year:
2021
Total Annual Fees:
2395.08
Total Monthly Fees:
199.59
Zoning Info

Listing information ©My Florida Regional MLS DBA Stellar MLS 2024. All listing information is deemed reliable but not guaranteed and should be independently verified through personal inspection by appropriate professionals. Listings displayed on this website may be subject to prior sale or removal from sale. Availability of any listing should always be independently verified. Listing information is provided for consumer personal, non-commercial use, solely to identify potential properties for potential purchase. All other use is strictly prohibited and may violate relevant federal and state law. The listing broker’s offer of compensation is made only to participants of the MLS where the listing is filed. Properties displayed may be listed or sold by various participants in the MLS. Data last updated on Thursday, April 18th, 2024 at 08:23:39 AM.
Contact - Listing ID OM648132
Duke Rountree
14991 NE 113th Ct
Fort McCoy, FL 32134-2494
Phone: 3525721739
Phone Alt: 3525721739
Data services provided by IDX Broker


