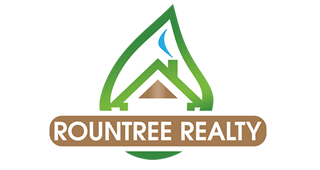7704
SW
74th Loop,
Ocala,
Florida
FL
34481-1474
$287,975 Sold For
3 Bedrooms
3 Full Baths
3 Total Baths
2,028 SqFt
0.210 Acres
T3435910 Listing ID
Status Closed
County Marion
Year Built 2022
Property Type Residential
Residential
Property Sub Type Single Family Residence
Primary Features
County:
Marion
Price Before Reduction:
327975
Price Reduction Date:
2023-04-05T17:19:54+00:00
Property Sub Type:
Single Family Residence
Property Type:
Residential
Subdivision:
Liberty Village
Year Built:
2022
Zoning:
PUD
Interior
Additional Rooms:
Den/Library/Office
Appliances:
Dishwasher, Disposal, Dryer, Electric Water Heater, Microwave, Range, Refrigerator, Washer
Building Area Units:
Square Feet
Cooling Type:
Central Air
Fireplace:
no
Flooring:
Carpet, Ceramic Tile
Heating Type:
Heat Pump
Interior Features:
Open Floorplan
Laundry Features:
Inside, Laundry Room
Levels:
One
Living Area Meters:
188.41
Living Area Source:
Builder
Living Area Units:
Square Feet
Room Count:
9
External
Attached Garage:
yes
Carport:
no
Construction Materials:
Cement Siding, Wood Frame
Exterior Features:
Irrigation System, Sliding Doors
Foundation Details:
Slab
Garage:
yes
Garage Dimensions:
20x20
Garage Spaces:
2
Homestead:
no
Lot Size Dimensions:
85x110
Lot Size SqFt:
9148
Lot Size Square Meters:
850
Pool Private:
no
Property Condition:
Completed
Road Surface Type:
Paved
Roof:
Shingle
Sewer:
Public Sewer
Total Acreage:
0 to less than 1/4
Utilities:
Electricity Connected, Public, Sewer Available, Water Connected
Water Access:
no
Water Extras:
no
Water Source:
Public
Water View:
no
Waterfront:
no
Window Features:
Blinds
Location
Association:
yes
Association Amenities:
Fence Restrictions
Association Approval Required:
no
Association Name:
TriAd Association Management
Building Area Source:
Builder
Building Area Total:
2628
Community Development District:
no
Community Features:
Community Mailbox, Deed Restrictions
Country:
US
Direction Faces:
North
Flood Zone Code:
X
MLS Area Major:
34481 - Ocala
Township:
16S
Financial
Additional Lease Restrictions:
See Declaration of Covenants for complete restrictions.
Association Fee:
350
Association Fee Frequency:
Semi-Annually
Association Fee Requirement:
Required
Available For Lease:
yes
Close Price By Calculated SqFt:
142.00
Current Price:
287975.00
Existing Lease Tenant:
no
Lease Restrictions:
1
Minimum Lease:
6 Months
Monthly HOA Amount:
58.33
Ownership:
Fee Simple
Ratio Current Price By Calculate:
142.00
Special Listing Conditions:
None
Tax Annual Amount:
808.03
Tax Block:
N/A
Tax Book Number:
014-126
Tax Lot:
111
Tax Year:
2022
Total Annual Fees:
700.00
Total Monthly Fees:
58.33
Zoning Info

Listing information ©My Florida Regional MLS DBA Stellar MLS 2024. All listing information is deemed reliable but not guaranteed and should be independently verified through personal inspection by appropriate professionals. Listings displayed on this website may be subject to prior sale or removal from sale. Availability of any listing should always be independently verified. Listing information is provided for consumer personal, non-commercial use, solely to identify potential properties for potential purchase. All other use is strictly prohibited and may violate relevant federal and state law. The listing broker’s offer of compensation is made only to participants of the MLS where the listing is filed. Properties displayed may be listed or sold by various participants in the MLS. Data last updated on Thursday, April 18th, 2024 at 06:15:34 PM.
Contact - Listing ID T3435910
Duke Rountree
14991 NE 113th Ct
Fort McCoy, FL 32134-2494
Phone: 3525721739
Phone Alt: 3525721739
Data services provided by IDX Broker


